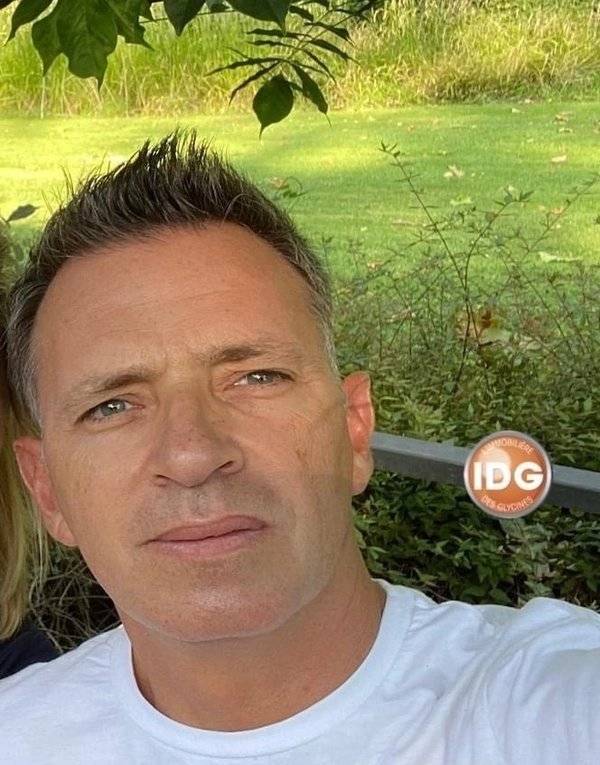Ref. 8146658
8 rooms
5 bedrooms
260 m²
€728,000
House - Cotignac area, in the heart of Green Provence, close to a lovely village full of character with all amenities, pleasant Provencal house located on landscaped plot 3 300 sqm planted with many Mediterranean trees. Privacy, south exposition, the house is light and pleasant. Entrance, toilet, large living / dining room, shaded terrace on the south and wide terrace on the noth, spacious independant furnished kitchen, storage room, laundry, 1 confortable master bedroom with bathroom and dressing, 2 other bedrooms, shower room, toilet. An independant apartment to receive your guests : lounge with an open furnished kitchen, 2 bedrooms, shower room, toilet. A dependance converted into a relaxation area with a SP A and a sauna. Upstairs : open space in mezzanine, study space and toilet. Nice pool (12,5 x 4,5 m) with its large wooden terraces, a pergola and a lovely gazebo. Double garage, cellar, vegetable garden and greenhouse. Quiet, in dominant position, open view on the surrounding countryside. This quality house with comfortable volumes offers many opportunities (big family, guest house, seasonal rental…) Full of charm, It’ll be a peaceful place for holidays or in permanent residence.
No information available

This site is protected by reCAPTCHA and the Google Privacy Policy and Terms of Service apply.