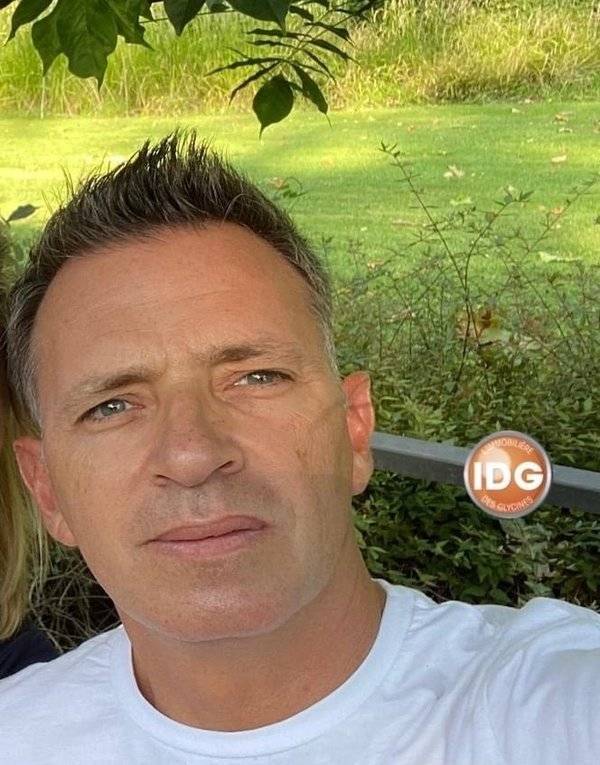Ref. 85471042
5 rooms
4 bedrooms
128 m²
€599,000
HOUSE - BESSE SUR ISSOLE AREA, 30 minutes from the seaside, in the heart of Green Provence and close to a pretty Provençal village and all amenities, pleasant house located on a nice fenced plot 670 sqm planted with Mediterranean trees. Possibility to build a pool. Entrance, spacious and light living / dining room opening onto a large South East terrace, open kitchen, storage room / laundry room, 1 main bedroom with private shower room and dressing room, toilet.
Upstairs : 3 comfortable bedrooms, two of them open onto a sun terrace offering a panoramic view on the surrounding countryside, bathroom, dressing room, toilet. Benefiting from a perfect exposition, the house is light and pleasant to live in. Quiet, the dimensions are generous and the volumes harmonious. RT2020 construction, energy-efficient house. This quality house will be a peaceful place for holidays or in permanent residence. Information on the risks to which this property is exposed is available on the Géorisks website: georisks.gouv.fr
No information available

This site is protected by reCAPTCHA and the Google Privacy Policy and Terms of Service apply.