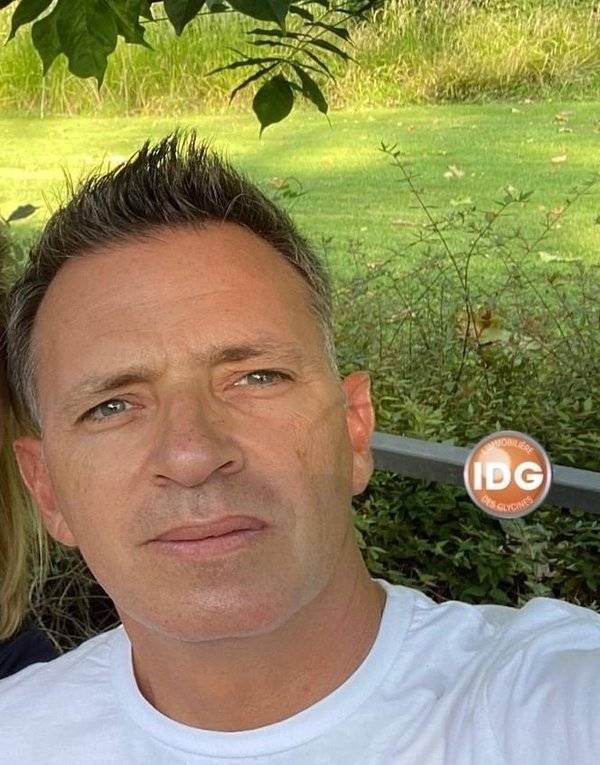Ref. 85463430
5 rooms
4 bedrooms
140 m²
€381,000
HOUSE - LE VAL, 5 minutes from Brignoles, 40 minutes from the seaside and Gorges du Verdon, in the heart of Green Provence, close to a lovely village of character and all amenities, pleasant Provençal house located on fenced plot 650 sqm planted with Mediterranean trees. Privacy, quiet, residential district. South exposition, it’s light and pleasant. Entrance, living / dining room with chimney, veranda, independent furnished kitchen, south-facing terrace, 2 bedrooms, shower room, toilet. On the garden level : 2 bedrooms, one with private shower room and toilet, office, dressing room, bathroom with toilet, storage room, laundry room, workshop, garage. Pool to renovate. In good condition, the house is to update. With comfortable volumes, it offers many possibilities : big family, rental income, guest house, B & B, liberal profession... It will be a peaceful place for holidays or in permanent residence. Information on the risks to which this property is exposed is available on the Géorisks website: georisks.gouv.fr
No information available

This site is protected by reCAPTCHA and the Google Privacy Policy and Terms of Service apply.