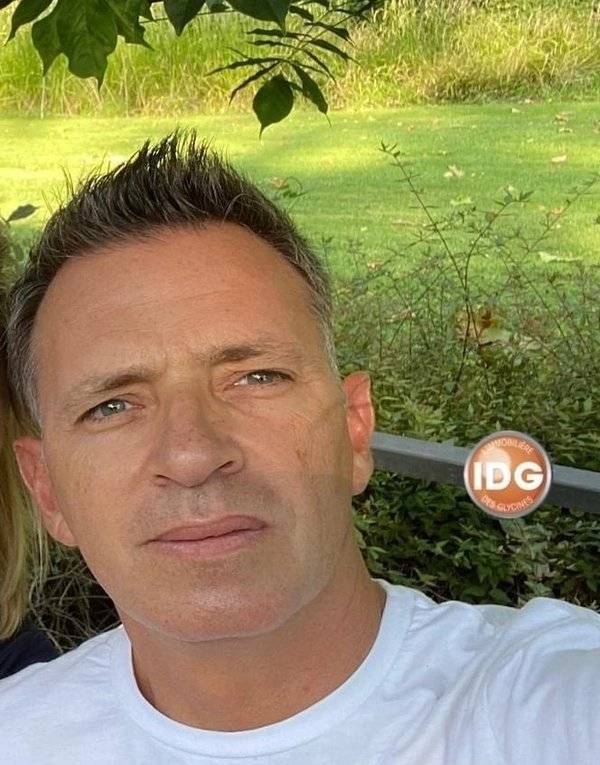Ref. 84334654
7 rooms
4 bedrooms
153 m²
€550,000
HOUSE - FLASSANS SUR ISSOLE AREA, 30 minutes from the seaside, in the heart of Provence Verte and close to a lovely provençal village and all amenities, pleasant completely renovated house located in the heart of wooded plot with large terraces approximately 3 700 sqm, planted with Mediterranean trees with orchard and vegetable garden. Nice poll with its shaded terrace. Quiet, privacy, in a dominant position, it offers a panoramic view on the surrounding countryside. Ground floor : entrance, toilet, 3 bedrooms, dressing room, shower room. Garden level : living / dining room opening on the terrace and the pool with a summer kitchen, open furnished kitchen. Upstairs (possibility to create an independent apartment): 1 large bedroom, bathroom with toilet, 3 storage rooms (possibility to create additional bedrooms...) Carport for 2 cars, garden shed. Good exposition, this house is light and pleasant to live in. In good condition, it will be a peaceful place for holidays or in permanent residence.
No information available

This site is protected by reCAPTCHA and the Google Privacy Policy and Terms of Service apply.